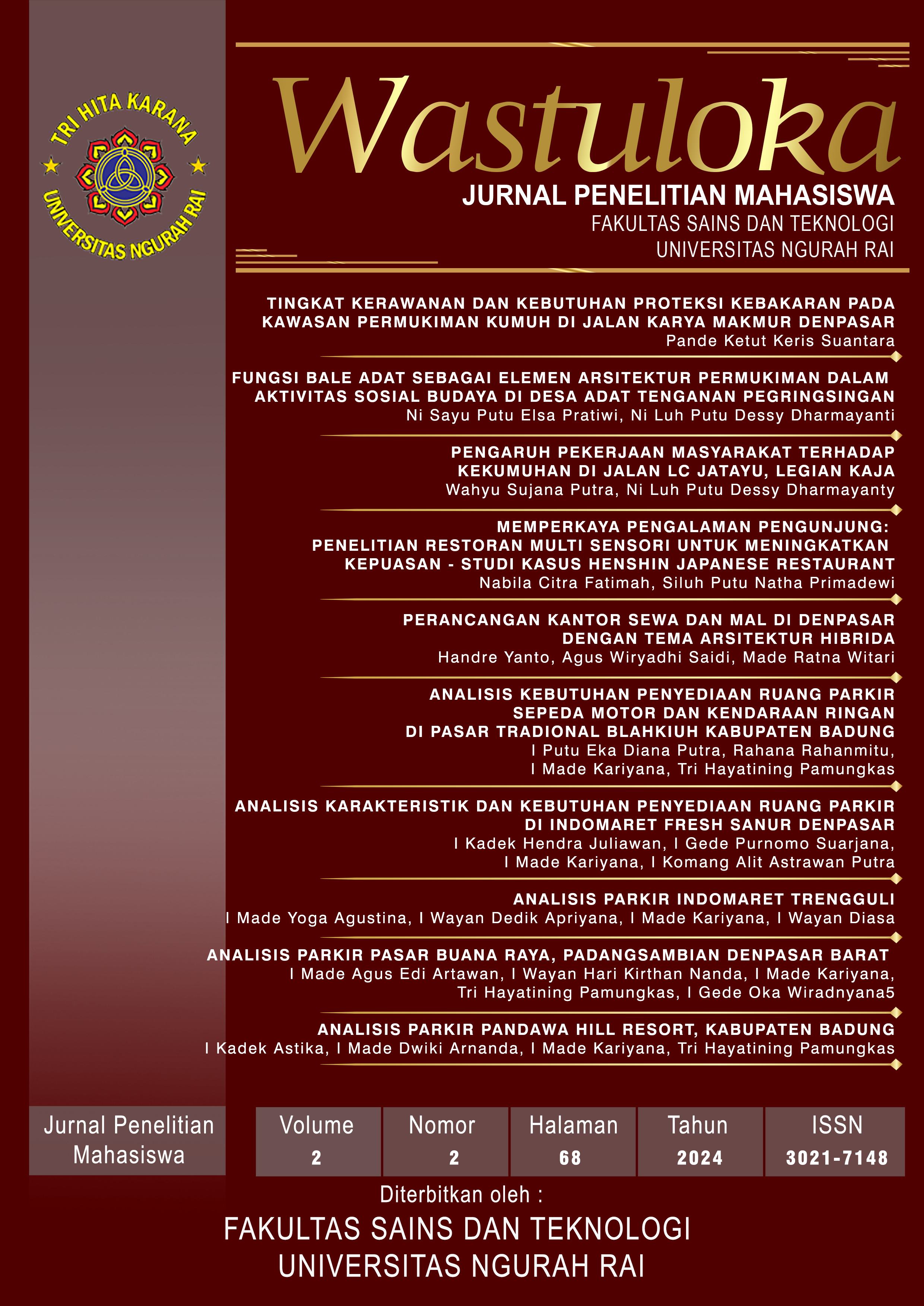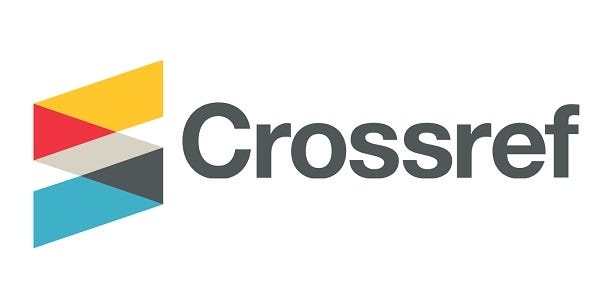PERANCANGAN KANTOR SEWA DAN MAL DI DENPASAR DENGAN TEMA ARSITEKTUR HIBRIDA
Abstract
With its natural and cultural treasures, Bali has become the perfect holiday destination, helping Denpasar to evolve into a business city with a growing demand for commercial offices and shopping malls. The scarcity of land requires that new approaches be practised. This research aims to develop a mixed building containing rental offices and a mall at Jl. Prof. Dr. Ida Bagus Mantra, Kesiman Kertalangu. Accommodation to the commercial aspect is prioritized, with the areas focused on high-value commerce and communicative spaces, and the architectural style that has been implemented is dubbed the “Balinese Modern-Contemporary”, which incorporates elements of traditional and modern architecture. The project involves the construction of a food court, multifunctional hall, plaza and basement parking at a total of 18,000 m². From this, the concept combines maximum admission of essential principles, spatial requirements, and activity to achieve an efficient and effective spatial appearance for development. The synthesis of Balinese and modern architecture rejuvenates the city's image and addresses commercial-urban necessities.







