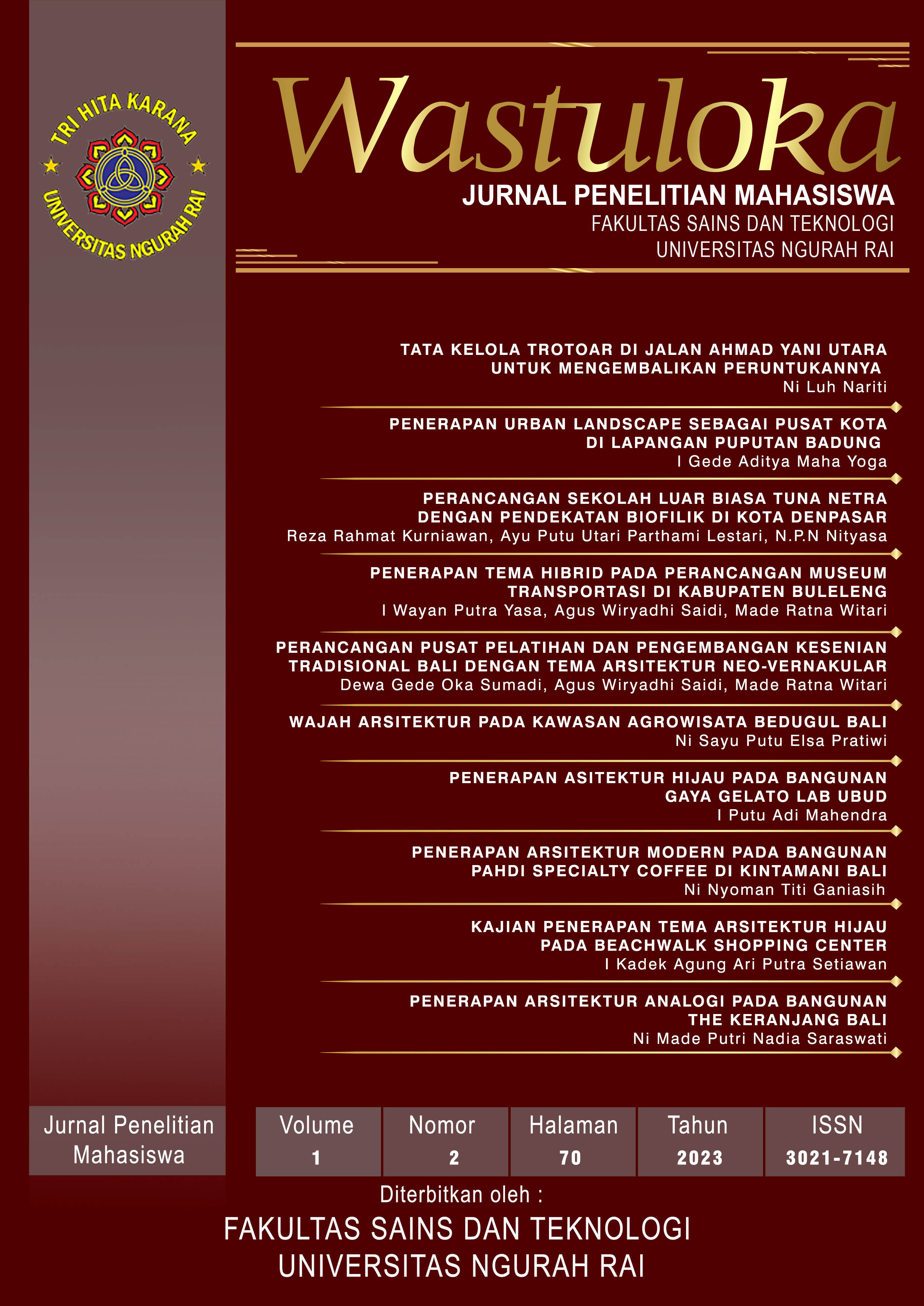PERANCANGAN PUSAT PELATIHAN DAN PENGEMBANGAN KESENIAN TRADISIONAL BALI DENGAN TEMA ARSITEKTUR NEO-VERNAKULAR
Abstract
Art is a part of culture and a means to convey a sense of beauty from within the human soul. In Bali, there are various arts which are part of the culture. Gianyar, one of Bali’s regencies, has a cultural building but limited facilities for art performances and rehearsals. Based on its function, the design of the Balinese Traditional Arts Training and Development Center in Gianyar uses the concepts of conservative, educational, and recreational, combined with the Neo-Vernacular theme. The design location is on Jl. Raya Mawang, Lodtunduh, Ubud District, Gianyar. Based on space analysis, the planned land area is 41,814m² with classrooms, a performance hall, a theater, wantilan, an art gallery and several supporting facilities such as a food court, an internet café, and open area. Design concepts resulting from the design program are transformed into building design by referring to basic concepts and design themes. Key words : Training Center, Traditional Arts, Neo Vernacular.







