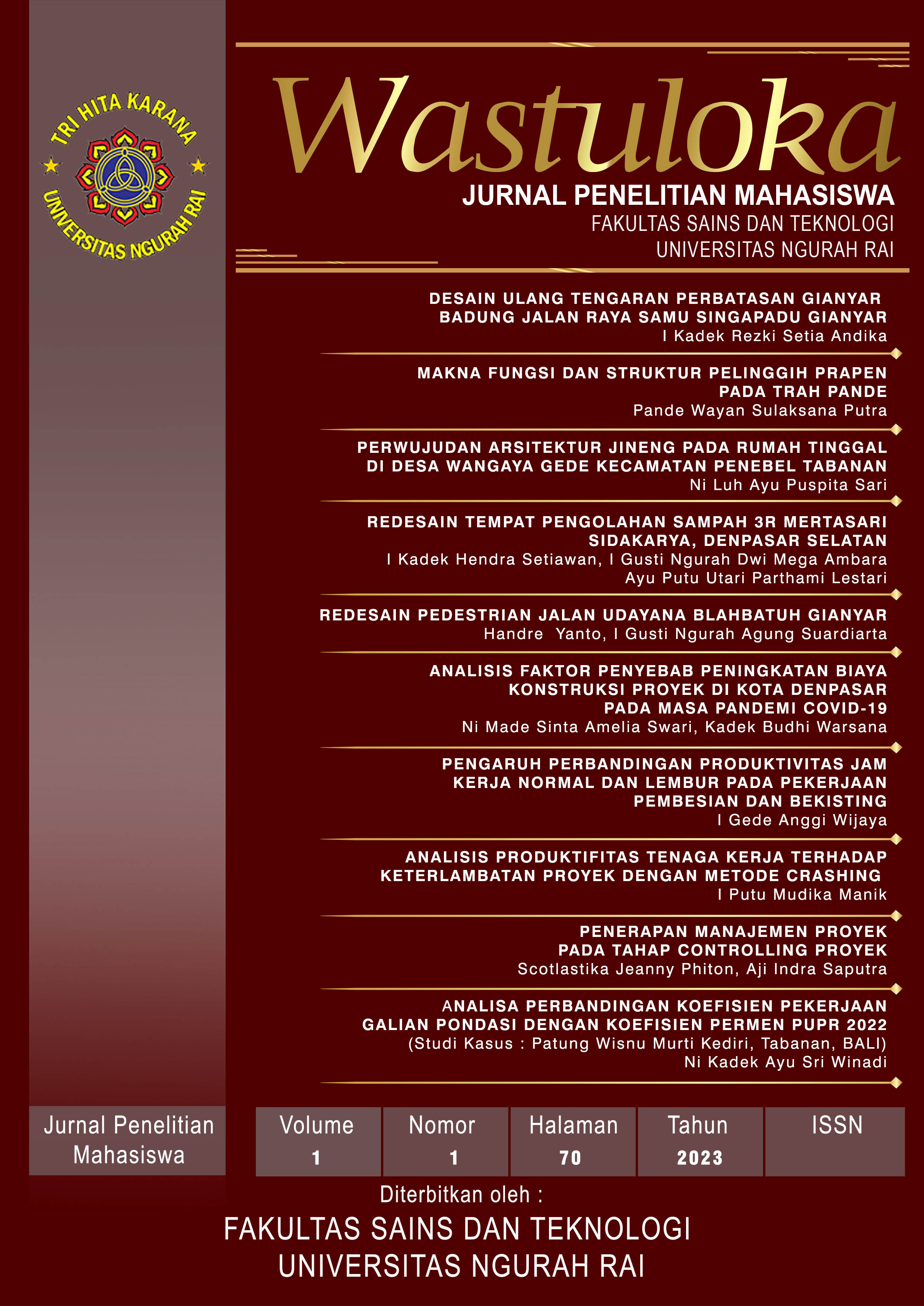PERWUJUDAN ARSITEKTUR JINENG PADA RUMAH TINGGAL DI DESA WANGAYA GEDE KECAMATAN PENEBEL TABANAN
Abstract
Jineng (granary) is one of the Balinese traditional buildings that act as a place to store agricultural products. Jineng is a two-story building that has four poles to form a rectangular space. The upper floor is used as a storage area, while the lower floor is used as a common room. Most of the construction came with holes, pegs, and ties. Only a few parts use nails, as supporting reinforcement. This study aims to identify the layout, structure, and function of the jineng, as well as its materials. The research was conducted in Wangaya Gede Village, Penebel, Tabanan Regency. The presentation was carried out by a qualitative descriptive analysis, with the observation method of four samples. The results showed that half of the jineng, which were used as samples in terms of layout, construction, function, and materials, underwent changes from the concept of traditional Balinese architecture. Meanwhile, in terms of structural strength and construction, it is still in accordance with the Technical Guidelines for Earthquake Resistant Buildings.







