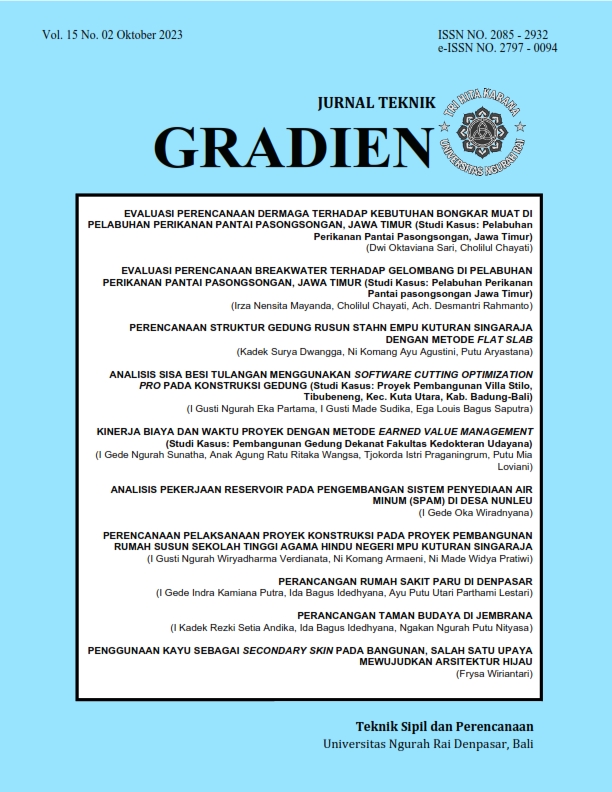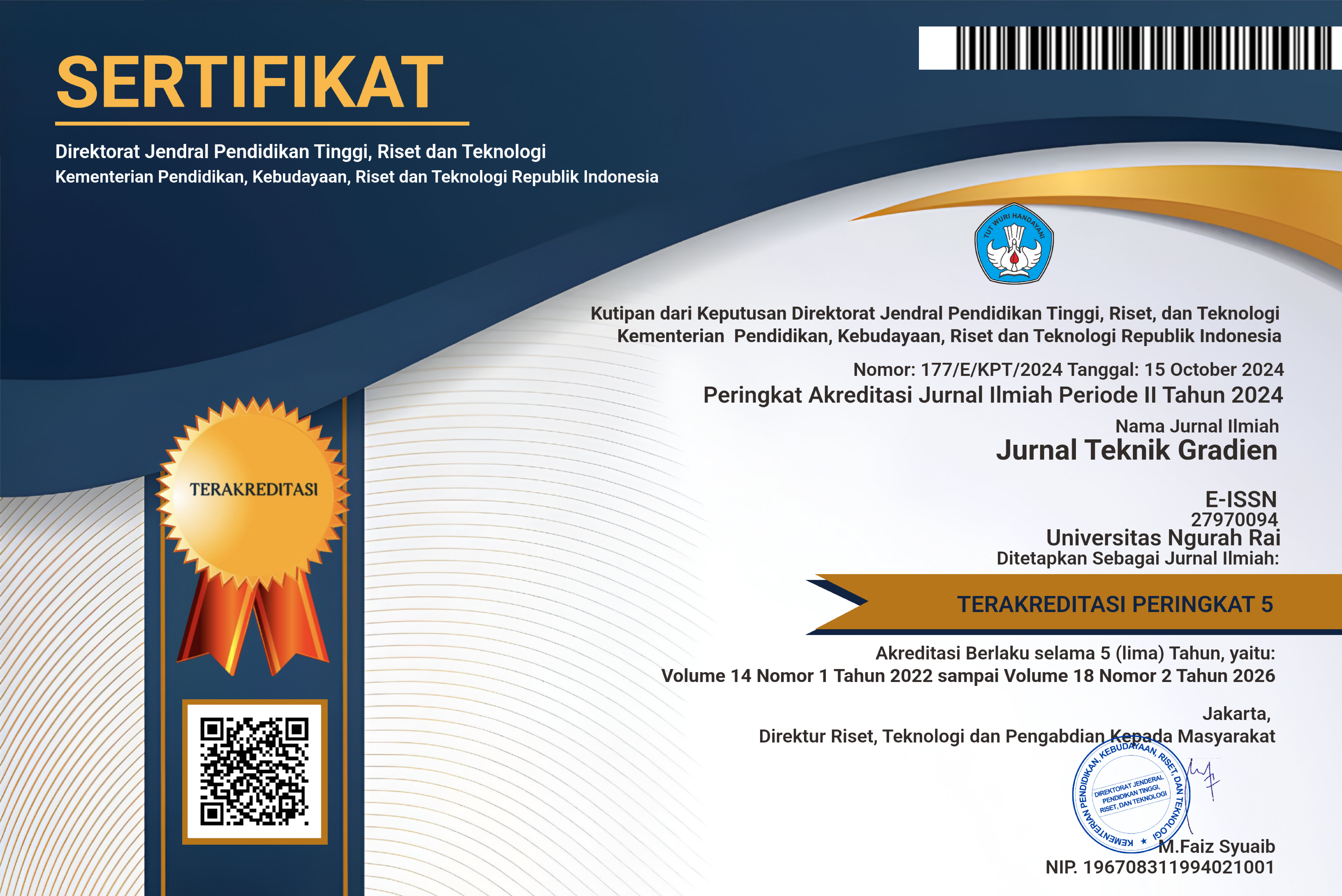PERENCANAAN STRUKTUR GEDUNG RUSUN STAHN EMPU KUTURAN SINGARAJA DENGAN METODE FLAT SLAB
Abstract
Redesign is a work that is planned and reconfigured to achieve specific goals. One of the redesign methods in construction is the flat slab. Flat slab is a two-way reinforced concrete construction that only consists of horizontal elements in the form of slabs without beams, supported by columns. The planning location is in the Empu Kuturan Singaraja State Hindu Religion College Dormitory building. In the data collection process, the method used includes literature studies comprising architectural drawings, soil data, and structural material data. Modeling was performed using ETABS V.20 software. In this research, two models were created: 1) the Existing Model (M.eks) and 2) the Flat Slab Model (M.fs). The objective of this research is to plan the building structure using the flat slab method, compare the structural deflections of the M.eks and M.fs buildings, and also compare the budget aspects of the M.eks and M.fs buildings. In terms of deflection comparison between floors in M.eks and M.fs, the maximum deflection occurs on the 3rd floor in the M.fs method. The deflection in the X direction becomes larger, with a percentage of 47.92%. In the Y direction, it becomes smaller, with a percentage of 52.64%. In terms of budget, the flat slab method (M.fs) is more economical compared to the existing structure (M.eks), with a difference of IDR.1,659,000.00 or a percentage of 0.05%.







.png)






